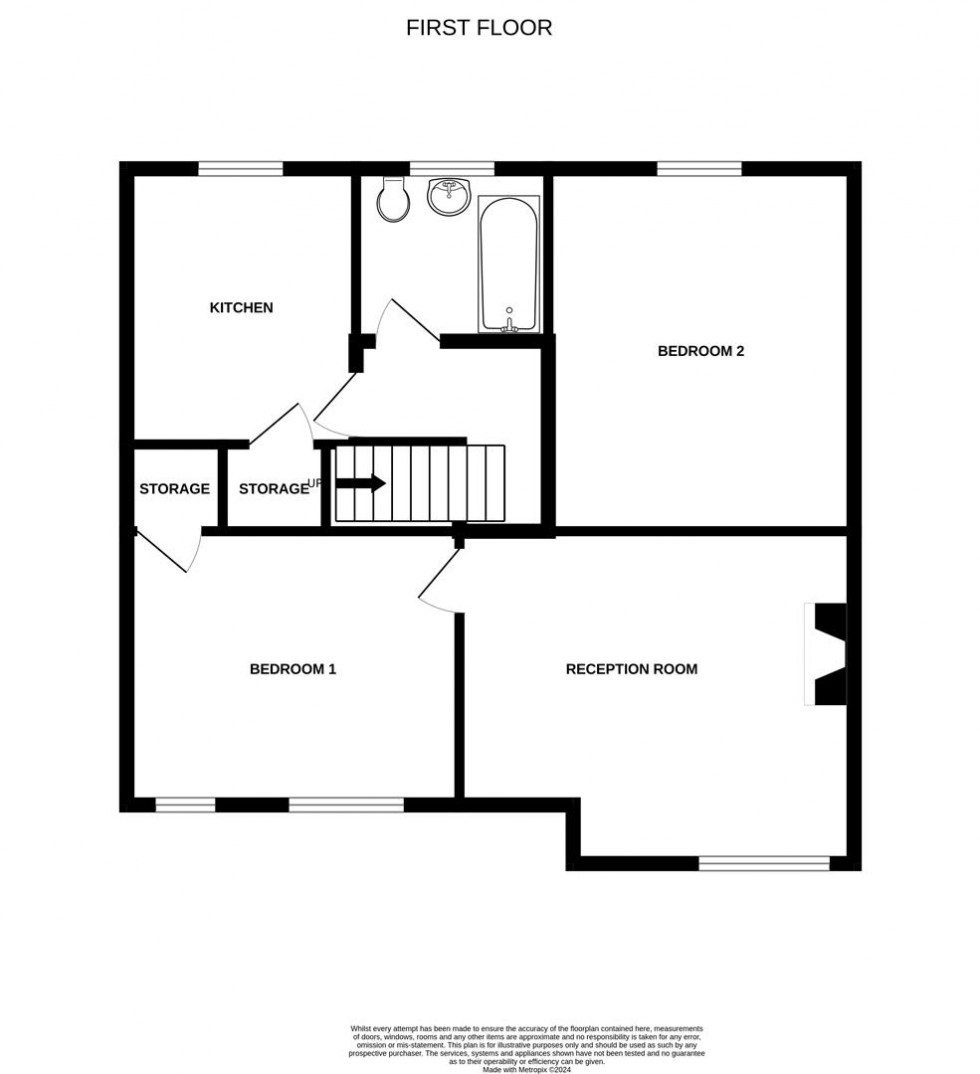Sales
- Sales
- Buying
- Probate
- Stamp Duty Calculator
- Auction
- Properties for Sale
- Commercial Properties
- View Shortlist
The property also has the advantage of having a good lease and we advise you to call in the first instance to arrange an early inspection to avoid disappointment.
The property is accessed entered via its own private entrance, being a double glazed main door and stairwell to the hallway leading to the main reception, separate kitchen, bathroom and bedroom two.
Main reception is a good sized room with upvc window to front aspect, feature fireplace, carpet to floor, radiator, powerpoints and and spot lighting and additional wall uplifters.
Leading to a double main bedroom, upvc window to front aspect, carpet to floor, built in storage cupboard, spot lighting and walls uplifters.
The kitchen, comprises of a range of high gloss eye and base level units, stainless steel sink with drainer, inset cooker, and built in gas hob, integrated fridge freezer, plumbing for washing machine, tinted transparent splashbacks to wall and again a double glazed window to rear aspect.
The bathroom with oversized neutral tiles to floor and wall, with panel enclosed bath with mixer taps and shower, sink with high gloss vanity cupboard, low level w.c,, obscured double glazed window to side aspect and heated chrome towel rail.
The second bedroom is again a great sized double with UPVC window to rear aspect, carpet, radiator, spot lighting and powerpoints.
The private garden is currently laid to lawn with timber shed and benefits from an additional decked area to the rear, with mature tree and enclosed by panel fencing with concrete posts and kickboards.
Lease: 86 remaining Service Charge: £217.50 per annum Ground Rent: £70 per annum Energy Performance Certificate D with potential to improve to a C Council Tax: Three Rivers Band C
